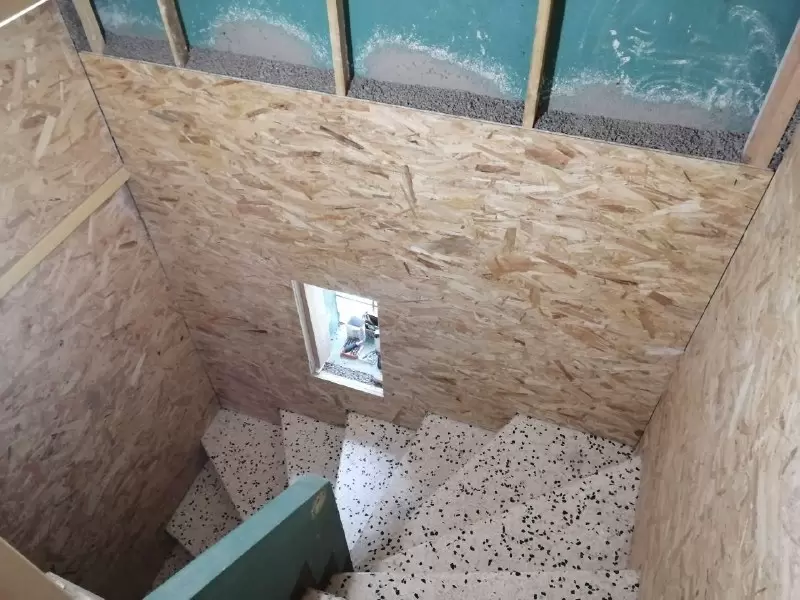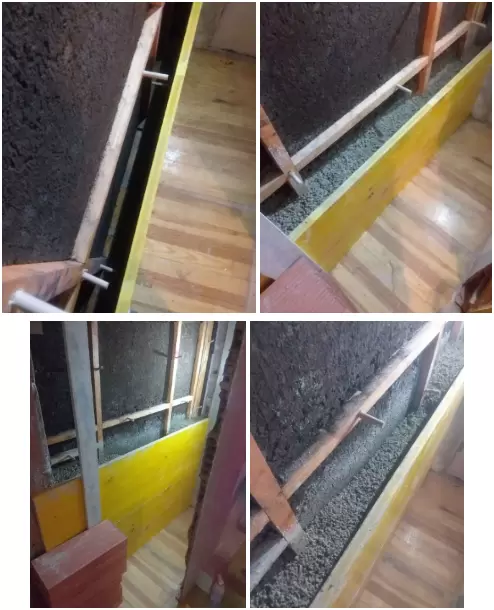Mortars with cork granulate
Insulation of the floor of a house
This is an application of the cork granulate, the craftsman Albert Mallol tells about his experience working with bioconstruction materials and cork.
Thickness of the cork concrete layer: 10 cm.
Proportions: 3 volumes of fat granulate, from 0 to 9 mm approximately and one of NHL 5 hydraulic lime. I put down a plastic mesh of the kind used for trowelling because I could not find vegetable fibers (hemp, sisal, etc. ) that I thought, and I think, is the most appropriate. I have also tested it with M10 mortar, with or without lime in the formulation, and also with lime NHL 3.5 grease strength. The latter, from the SOCLA brand, is top-notch. When I have worked with M10 mortar, the approximate proportion has been 1.25 volumes of mortar x 3 volumes of cork granulate (natural or expanded). In the latter case, it dries faster. , but with lime the dough is a little warmer.

Previous image. Insulation of a staircase with a wooden structure and waterproof OSB3 sheets. The thickness of the cork layer is 8 cm, except in the places where the slats of the structure are, which is slightly less. It must be borne in mind that the OSB3 sheets do not have formaldehyde. On this occasion the paint and float were very bad to remove, due to the hardness (pure concrete) and road paint. I opted to use NHL 3.5 lime from SOCLA, the gray one, which is very sticky. Now I am observing how it behaves. The thermal improvement has been spectacular. The place was a refrigerator.

Expansion of a bathroom
This time I am going to break the wall that separated the old sink with the built-in wardrobe from the next room. I made a wooden structure with 60x40 slats. On the side of the room the finish is with tongue and groove wood. On the side of the sink is a wall of floated cork granulate and with a projected cork finish Payment. To prevent the damp mixture of cork and lime from touching the wood assembly of the next room I put a 3 cork board cm against the blades. The width of the structure was 6 cm, therefore, 3 remained on the side of the sink.


These images correspond to another part of the insulation of the ground floor of the house, specifically the part of the kitchen and the corridor that allows access to the toilet, on the stairs of the apartment and in a cellar.
I ripped off all the old flooring, mosaics and layer of mortar, and also took out the small layer of sand that was in contact with the slab. Between 10 and 12 cm thick, approx. The entire ground floor, where there is a kitchen, living room, entrance, WC and hallway is approximately 50 square meters. I installed 3-meter level rulers and was filling the space in the middle. He made mixtures by hand, despite having a concrete mixer. I found that I was rather mixed and went very fast despite working alone.
It has been very comfortable to do this work since the cork does not weigh much, and its placement is heavy. I was compacting with a ruler and / or walking him before making the final touch with a ruler all spicy on the guides.

Laying the floor has been more difficult than when the floor is very smooth, but what interests me is the final result and simplicity. I didn't want to use a self-leveling layer even though it was 2mm. The ground was flat and already accepted the murga of some grain that could be detached. The technique used for laying the stoneware was double gluing.

Contact and situation
C/ Grecia, 23, 17600, Figueres, Girona, Spain
-
dummy 607 540 765
Where we are
Cork Products
- Ecological Cork Thermal Acoustic Insulation
- Anti-vibration cork
- Cork Expansion Joints for Construction
- Cork parquet - Decorative wall cork
- Rolls and Industrial cork sheets
- Cork sub Bases Parquet and Pavements
- Rolls and Sheets Cork - Rubber
- Cork boards. Cork Memos Stickers
- Cork stoppers. Cork granules. Cork balls
- Cork placemats - Cork coasters - Cork blocks for Yoga





